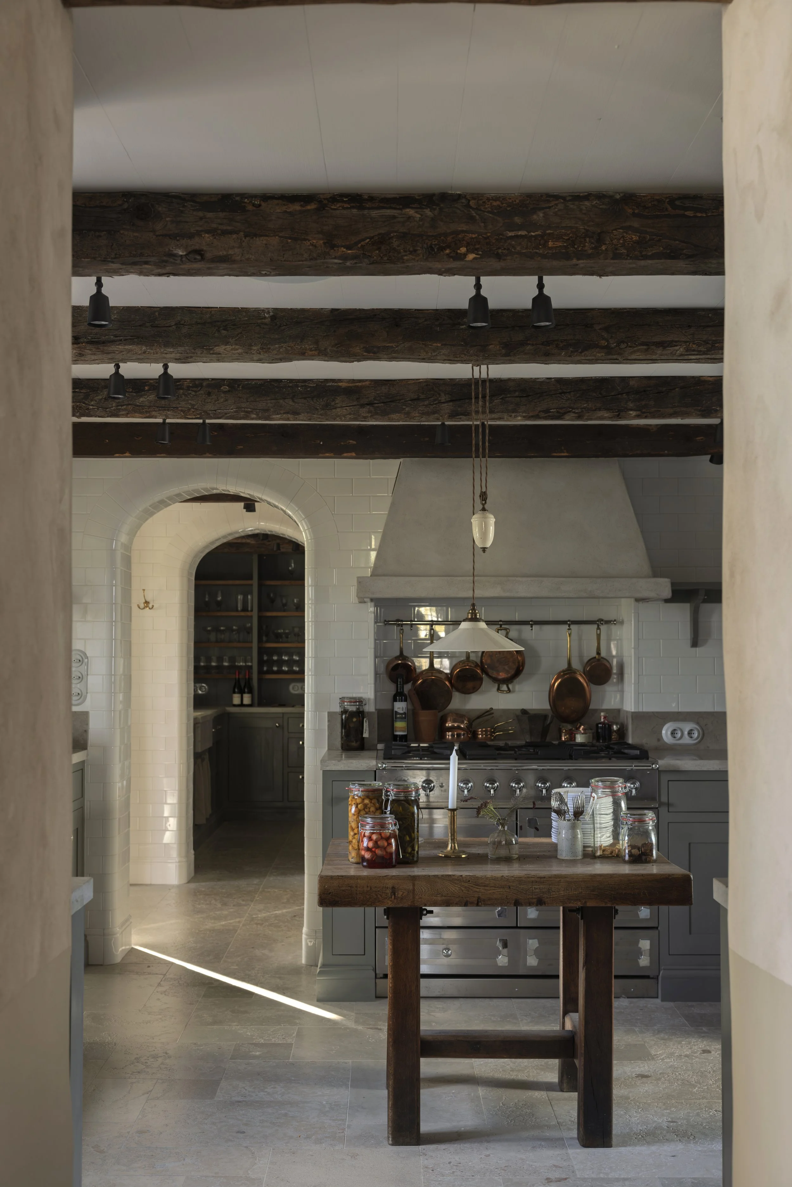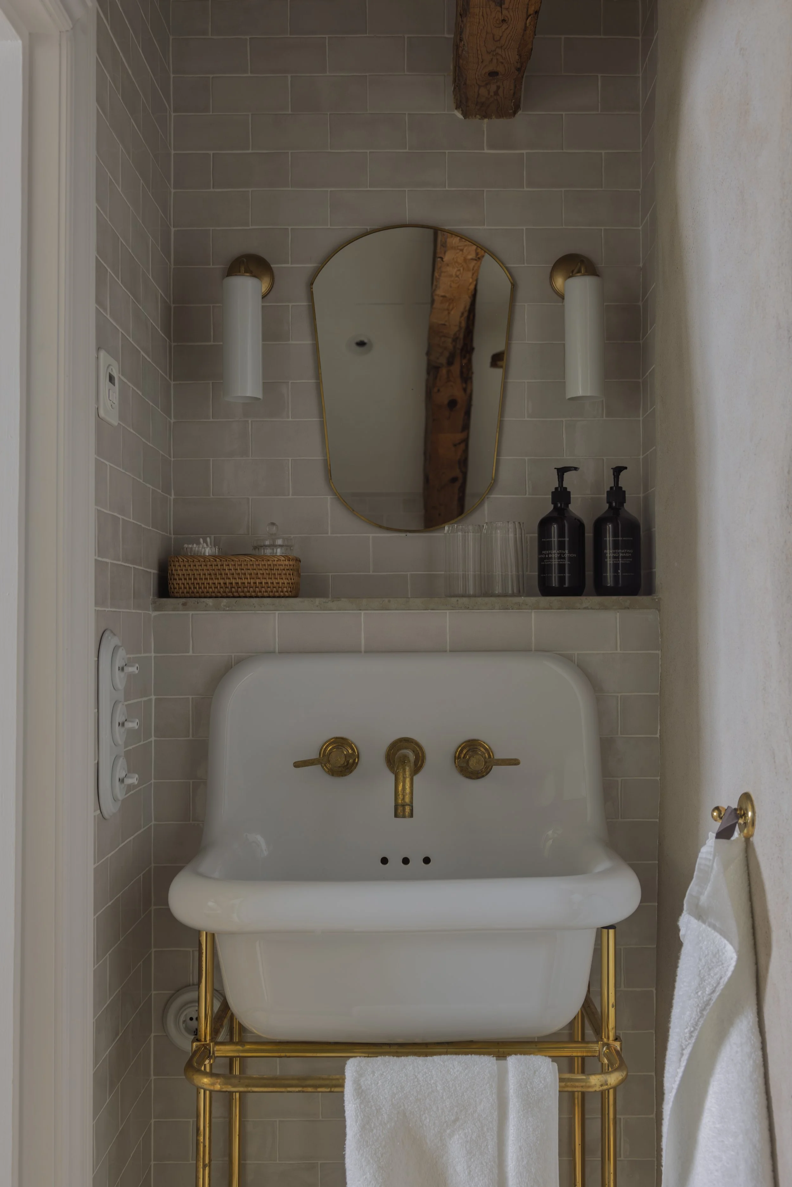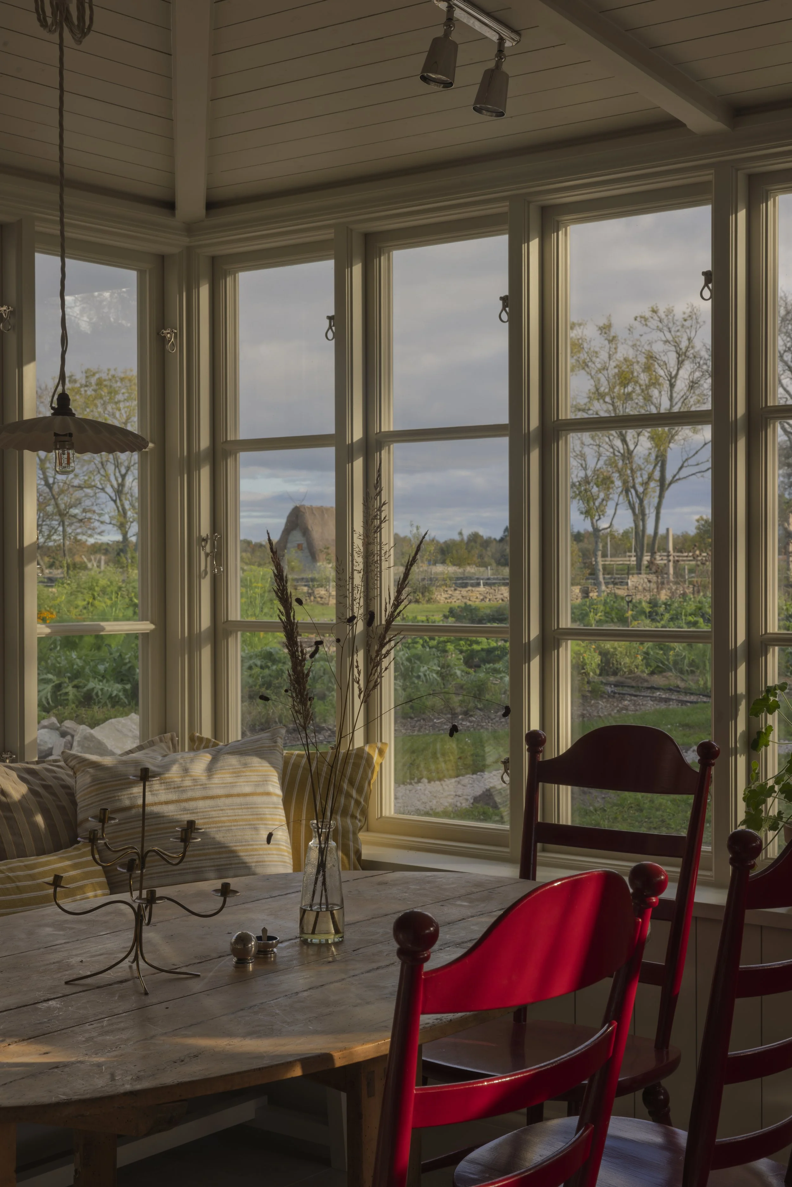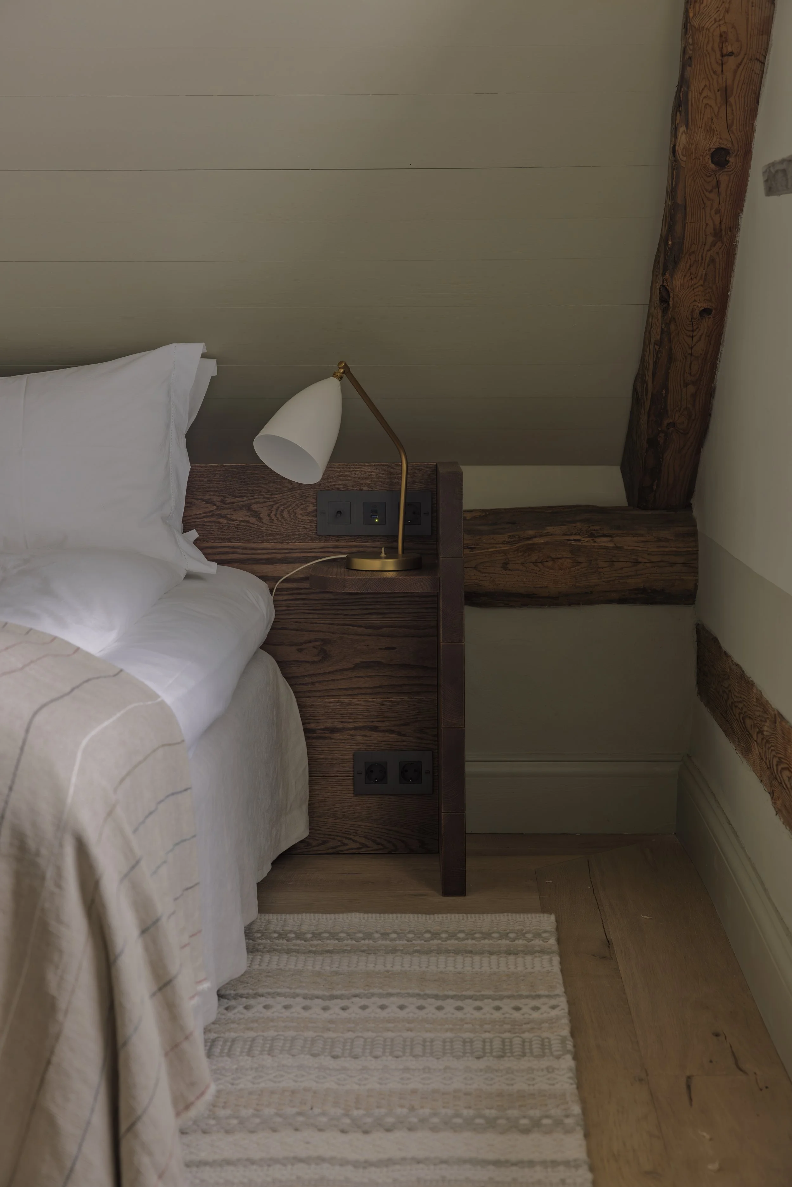
EACH PROJECT IS FULLY TAILORED TO YOUR GOALS, TIMELINE, AND LIFESTYLE
Renovating or expanding your home should feel exciting, not overwhelming. At Studio A. Mogard, we take the stress off your shoulders, guiding every step of the process - so your project stays on track, on budget, and aligned with your vision.
Whether you’re tackling a full-scale renovation, an extension, or a smart reconfiguration, we transform homes into spaces that feel effortless, functional, and full of character. Creating a space that you love coming home to.
WHAT WE OFFER
We don’t believe in a one-size-fits-all approach. Every project is crafted around your unique space, your needs, and your peace of mind - while carefully honouring your home’s original character. From concept to completion, we ensure a seamless journey that feels as considered as the space itself.
OUR SERVICES INCLUDE:
-
Transform your home from top to bottom, or add the extra space you’ve been dreaming of, with every detail carefully considered from architectural planning to flawless execution.
-
Make every corner work harder for you. We optimise layouts to improve flow, functionality, and the way you live.
-
Create interiors that reflect your personality and lifestyle, balancing beauty, comfort, and practicality.
-
From sourcing the perfect finishes to liaising with trusted contractors, we take the stress off your plate.
-
Precise, professional plans that bring your vision to life and keep the build running smoothly.
-
Sit back and relax while we handle timelines, budgets, and every last detail to ensure your dream space becomes a reality.











OUR PROCESS KEEPS THINGS CLEAR, MANAGEABLE, AND STRESS-FREE. HERE’S WHAT WORKING WITH US LOOKS LIKE:
OUR APPROACH
Phase 1 - Pre-Design / Feasibility
We start by understanding your goals, lifestyle, and the unique challenges of your home. This ensures you don’t waste time (or money) on ideas that won’t work.
Phase 2 - Layout & Spatial Planning
We explore layout options and technical requirements to make your space feel bigger, brighter, and more functional - whilst honouring it’s original features.
Phase 3 - Concept Design
Your style starts to take shape. We create sketches, 3D visuals, and material suggestions for key areas, turning your ideas into tangible concepts.
Phase 4 - Design Development & Technical Documentation
We iron out all technical details so your project runs smoothly and avoids costly mistakes. This phase includes a drawing and specifications package.
Phase 5 - Procurement & Tendering
We manage supplier quotes and contractor pricing to make sure you get the best value - and none of the stress.
Phase 6 - Construction Phase (Site Support)
We oversee the build to ensure your vision comes to life exactly as planned - so you can breathe easy and focus on enjoying the process.
Phase 7 - Completion & Handover
From styling to photography, we make sure every detail is perfect, leaving you with a home that’s ready to enjoy.
Optional: Full project management - weekly meetings, direct liaison with contractors, complete oversight.

